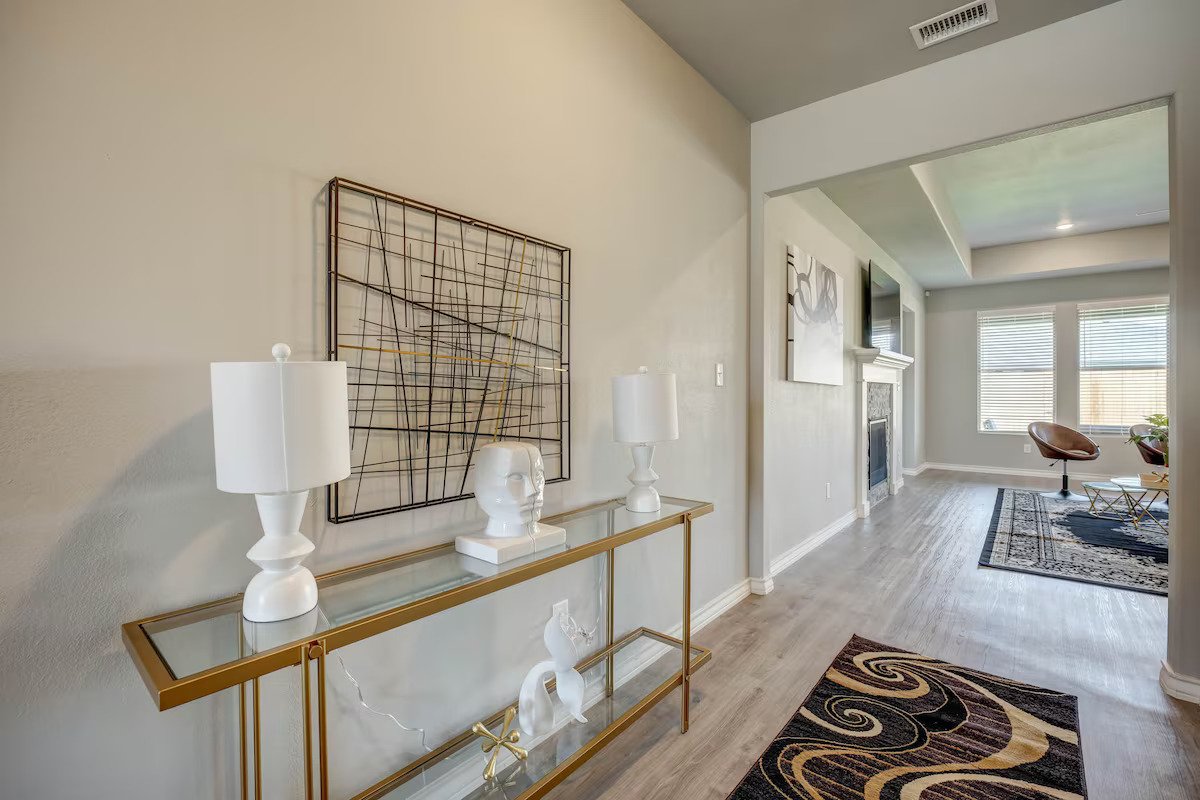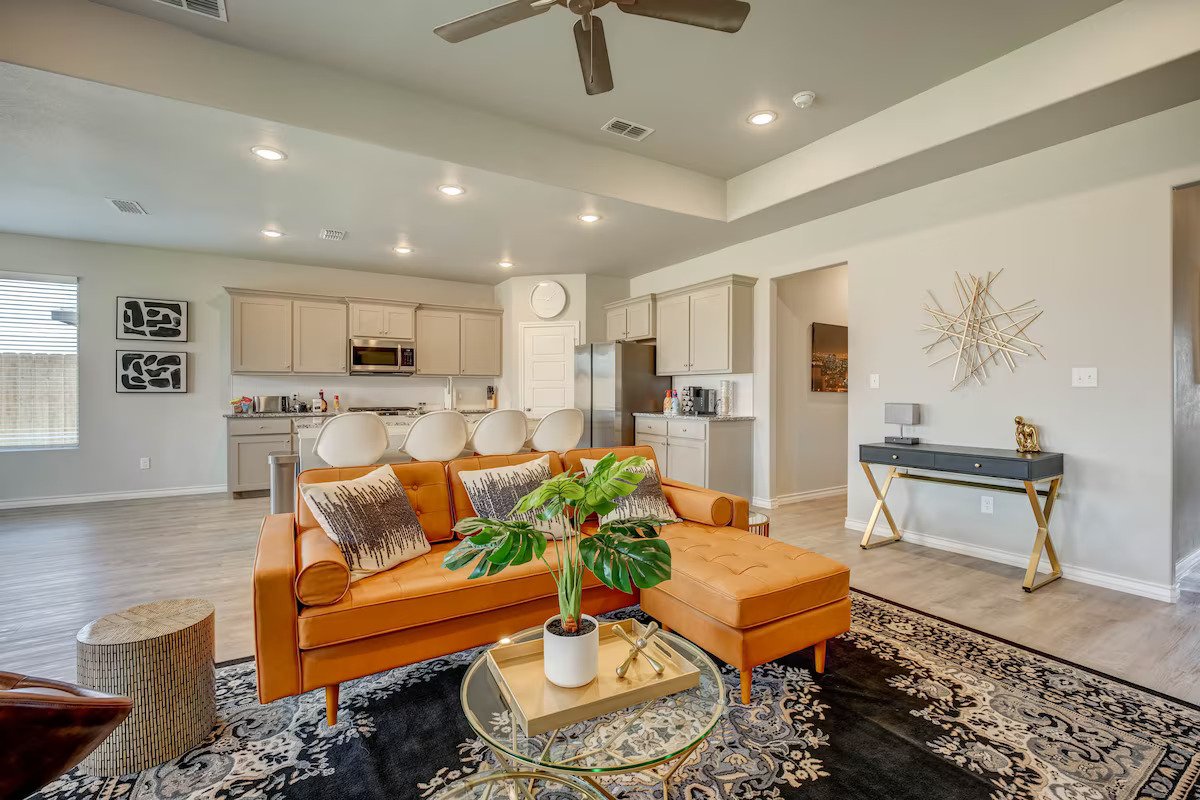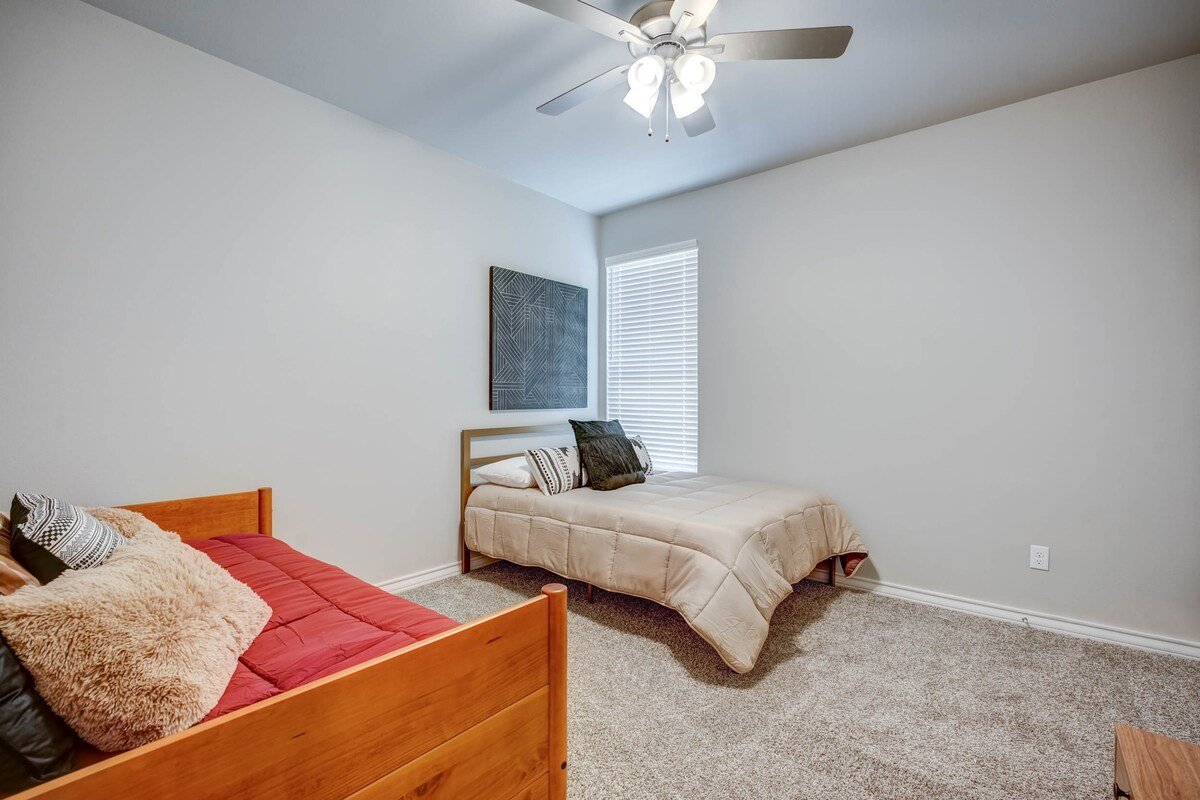Vermont Plan
4 Bedroom
2022
3 Bathroom
2 Car Garage
2290 SF
The Vermont plan offers a spacious single-story layout featuring 4 bedrooms, 3 bathrooms, and a 2-car garage. This open-concept design includes a large, isolated master bedroom for added privacy. Located in the top-rated Frenship School District, the home boasts a private, fenced backyard with a sprinkler system covering the front, side, and back yards. It comes equipped with a gas oven, cooktop, and heating system. The main living areas have durable vinyl wood plank flooring, with carpet in the bedrooms and tile in the bathrooms. The master bathroom features a tiled shower with a glass door and a walk-in closet. The kitchen includes granite countertops, and the home has a covered back patio for outdoor relaxation.
3D Floor Plan




















































